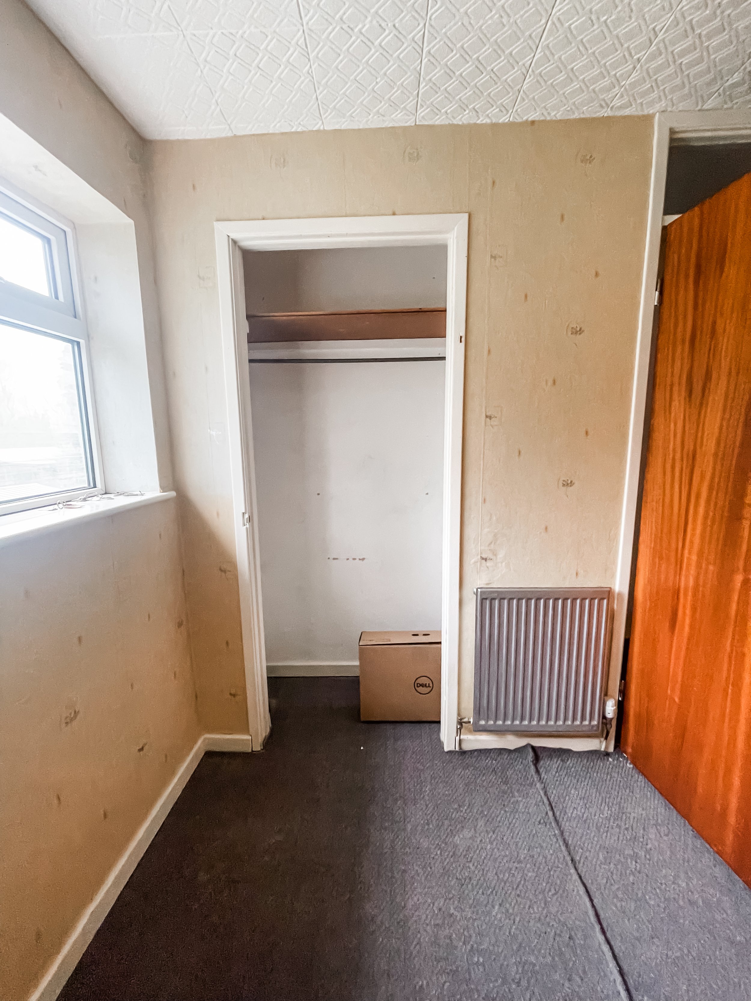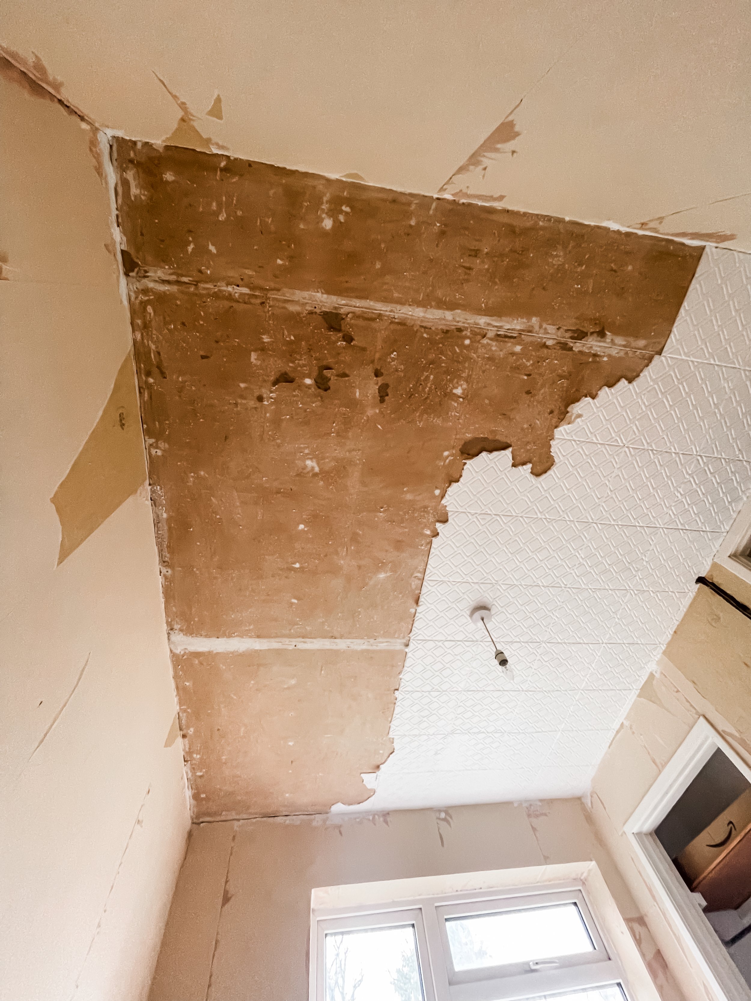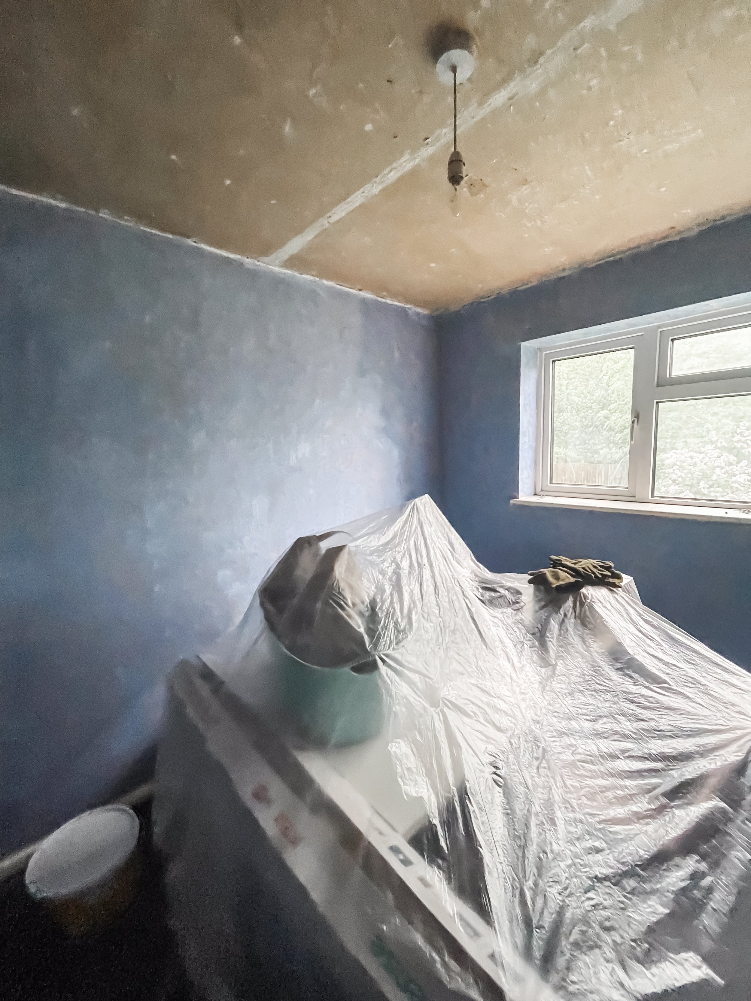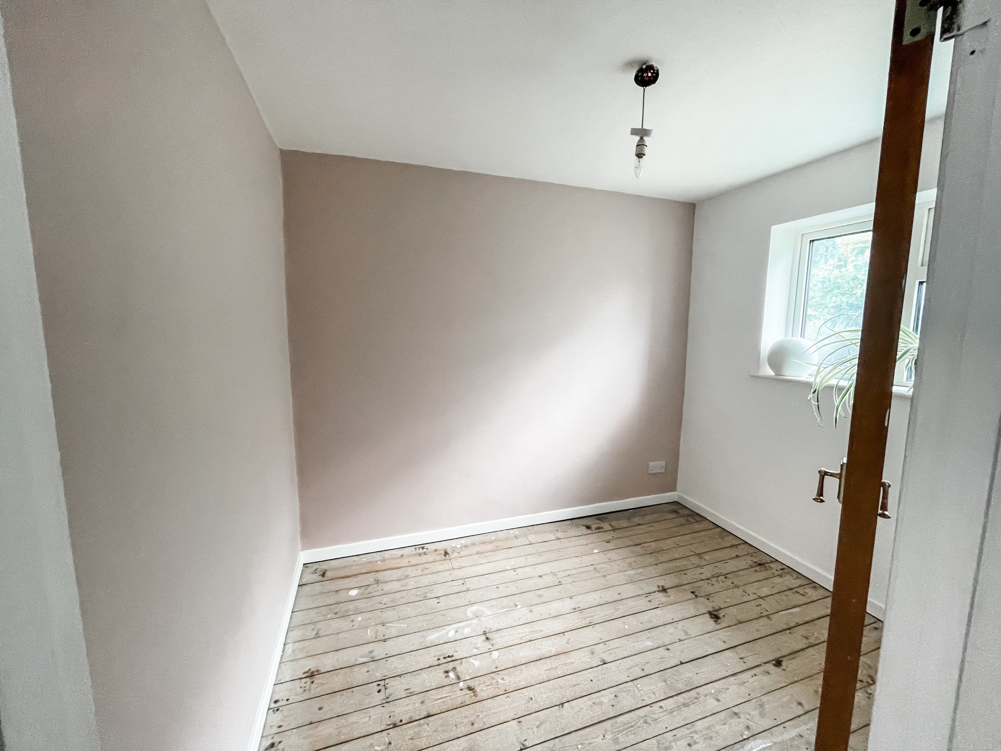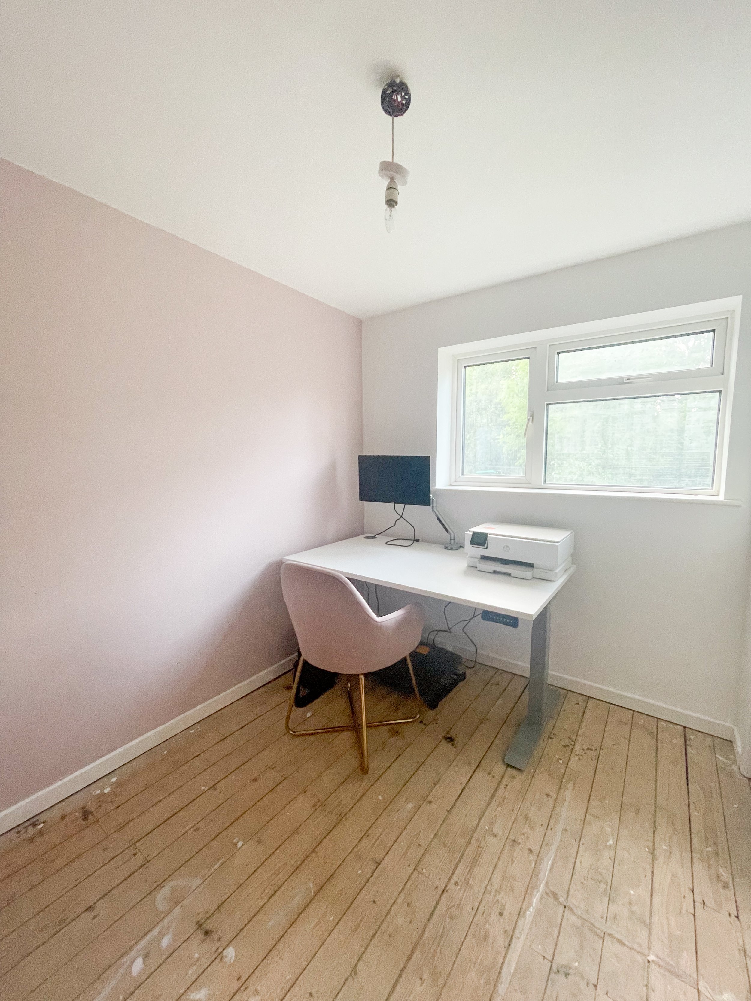Our Office Renovation
Once we got our bedroom in a liveable condition, the office was next. I work from home most of the week, so having a quiet space where I could work had to be a priority for us. This was the image of the office/bedroom 3 on the estate agents’ website when we bought the home.
There was a lot of work that needed to go into this room. The carpet didn’t fit correctly and had a ridge running across the room. The ceiling tiles were polystyrene and toxic if there was a fire - they needed to come down. Where the wallpaper met the strip next to it, instead of cutting it to fit, it over-lapped, creating weird lines in places there shouldn’t be lines.
We removed the carpet, stripped wallpaper, scraped away the tiles, got an electrician to add more sockets, and had plasterers reboard and replaster the room. Due to the nature of the walls, we also needed to blue grit the room so the plaster would stick.
Here are some in-progress photographs (yes, that is a silver radiator we still need to sort at a later point).
This feels a little like an “after” photograph, but there are still lots of little jobs that we want to do. The list is long, and we’ll get around to it someday. I thought about not posting until the room was completely finished. However, that could be years from now. We still need to attach the ceiling light to the ceiling, hang the lampshade, and get more bookshelves for me because I own all the books. At some point in the future, we want to buy beautiful oak doors and shelve the built-in cupboards (they’re too narrow for coat hangers. It’s a work in progress. As the cozy season draws in, I want to enjoy the time that my handsome man is home, watch all the movies, and spend a little time slowing things down this year and evaluating our priorities.
Although it’s not finished, it’s functional, which is enough for now.

